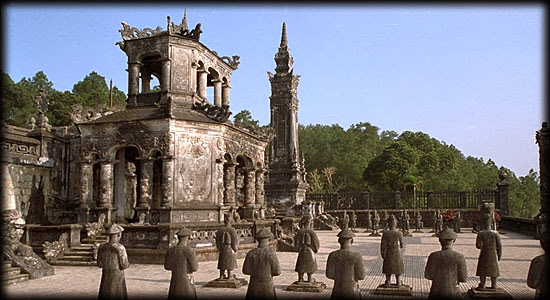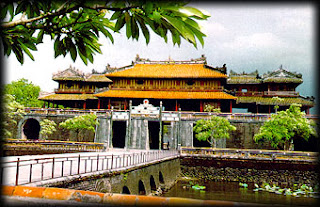 |
Since the 16th century, Thuan Hoa, due to its strategic location, has been a very prosperous area. The Nguyen Lord chose this area to be their headquarters. Nguyen Anh made it Vietnam's capital city in 1802 after he defeated the Tay Son and ascended to the throne with the name Gia Long. King Gia Long (1762-1819) was credited for building and fortifying Hue from the very beginning. Since then, successive king of the Nguyen Dynasty has added to the foundation set by his predecessors.
Although Hue has sustained much damage from natural disasters and wars, the city and most of the architecture remain. As a capital city, Hue is relatively young since the Nguyen dynasty only ended some 50 years ago (1802-1945). Of the ancient capitals in Vietnam, Hue is the only one that still has the intact appearance of a complex of the monarchic capital consisting of walls, palaces, and royal tombs. Consequently, Hue is among Vietnam's most valued national treasure in terms of history and heritage
In 1981, after visiting Hue, Mr. Amadou-Mahtar-M'Bow, then Director General of UNESCO proclaimed Hue to be "a masterpiece of urban poetry". On December 11, 1993, UNESCO's Director General, Federico Mayor acknowledged the Complex of Monuments of Hue to be a World Culture Heritage.
Based on the ancient practice of geomancy, the Citadel was designed and planned around the natural elements in the area north of the Perfume river. The complex faces southeast, taking Mount Ngu Binh (Royal Screen Mount) as a natural screen. Two islets in the Perfume river, Ta Thanh Long (Left Green Dragon) and Huu Bach Ho (Right White Tiger) play the role of sentinels for the Citadel. The construction of the Citadel took place from 1805 to 1832.
The Citadel is a square enclosure with a circumference of 10,000 m, a height of 6.6 m and a thickness of about 21 cm. The center of the wall is packed with dirt while the outer shell is built with bricks. There are ten gates to access the Citadel each with a two story watch tower. The gates are named according to their direction of exit. The southeastern gate is also known as Thuong Tu gate, The Eastern gate is also called Cua Dong Ba etc...The Citadel was built to accommodate 24 bastions with over 400 canons.
 |
| Ngo Mon |
Midday Gate is divided into two levels. At ground level, the gate actually has five entrances. The one in the center is used only by the king. On each side are two entrances used by mandarins, soldiers and horses. On the second level is Lau Ngu Phung - the Five-Phoenix Pavilion. The king reviewed his troops and subjects under the center hall of the pavilion. The roof of this hall is covered with gold enameled tiles. The two halls flanking the center hall were reserved for other members of the court.
The Palace of Supreme Harmony houses the thrones of the 13 emperors in the Nguyen Dynasty from Gia long to Bao Dai. It was built in 1805. The palace and San Dai Trieu (Esplanade of Great Salutation) were the site for all major festivities such as Coronation Ceremony, the Emperor's birthday, and where the king held court during the first and fifteen day of the lunar month. On these occasions, the king sat on the throne located in the palace, and the mandarins lined the court according to their rank and title from first to ninth grade, civil mandarins on the left and military mandarins on the right.
The Nguyen Dynasty (1802-1945) is the last of Vietnam's Royal families. In all, there were 13 kings, however, due various reasons, only seven had tombs. The seven imperial tombs were planned and constructed in a hilly region southwest of the Citadel. Gia Long, Minh Mang, Thieu Tri, Tu Duc, Duc Duc, Dong Khanh and Khai Dinh all had a tomb built. All tombs were constructed during the reign of the respective kings for which they were named. Each tomb was laid out with statues and monuments in perfect harmony with one another to form a poetically natural setting. The following elements were incorporated in all the tombs: walls, triple gate (Tam Quan Gate), Salutation Court, Stele House, temples, lakes and ponds, pavilions, gardens, and finally the tomb.
In 1957, Les Merveilles du Monde (France) published a list which included the royal tombs of Hue as part of the World's Wonders. Unfortunately, most of the artifacts in the tombs have been stolen by the French and local bandits.
The height of the Nguyen Dynasty was reached during the reign of Emperor Minh Mang (1820-1840). His tomb was built 12km from Hue in four years (1840-1843). The king had the plans drawn and the location chosen by the royal advisor, the mandarin Le Van Duc. The king passed away as construction commenced. His successor, the Emperor Thieu Tri sought the completion of the project.
It took ten thousand soldiers and artisans to complete the project. The tomb consists of about 40 monuments of various sizes; all lie within an oval shaped wall with a circumference of 2000m. A walk of about 700m in length bisects the interior of the complex into two equal halves. Along it are the Salutation Court, Stele House, Sung An Temple, Minh Lau Pavilion, and the tomb itself being at the very back of the complex.
 |
| Emperor Khai Dinh |
Emperor Khai Dinh's tomb is built using concrete, its roof with slates and the gate is made of wrought iron. The builder made use of the lighting rod and electricity is used to light the place. Beyond these modern building materials and designs, the tomb had elements of eastern art mixed with western designs.
Throughout the interior of the tomb, colored glass and ceramic chips were used to form mosaics of oriental design. The ceilings were hand painted much like the ceilings of western churches, but the designs were of dragons and clouds. In the book, 'Art Vietnamien', Emperor Khai Dinh's tomb was cited as an example of Vietnamese "neo-classicism".







